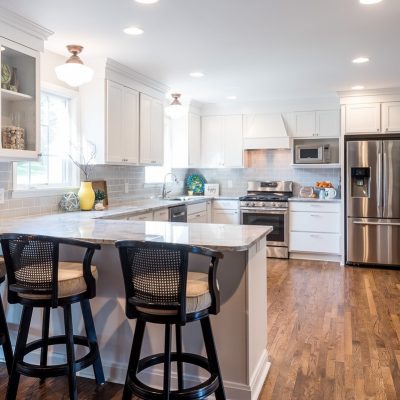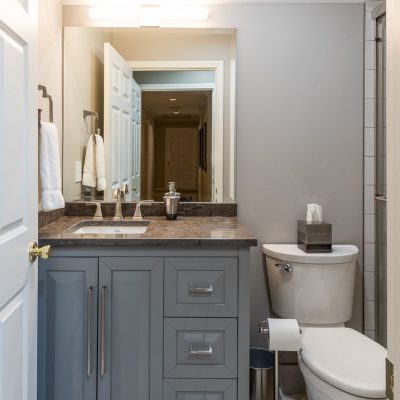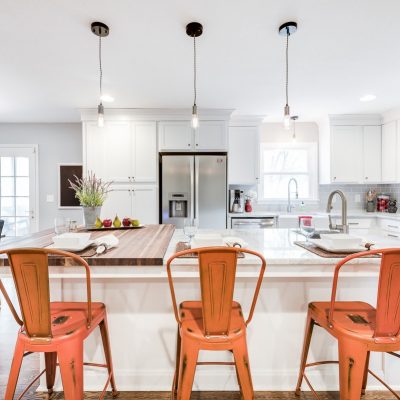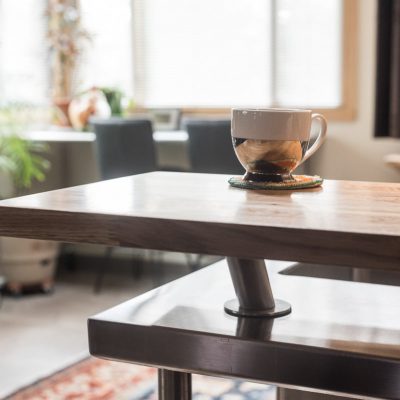
The Mission, KS Reclaimed Haven
A Forever Home Transformed for Generations to Enjoy
Open Concept, Open Opportunities
Total Home KC recently tackled a home in Mission, KS, turning a closed-off layout into an open-concept hub ideal for a growing family. The result? A seamless flow from living room to kitchen, perfect for keeping an eye on the kids or entertaining friends. The opened-up stairwell now serves as the home’s centerpiece, adding a spacious feel that welcomes anyone who walks through the front door.
Kitchen: Where Function Meets Rustic Charm
Functionality takes center stage in the redesigned kitchen. With upgraded appliances and a layout that maximizes space, it’s ready for whatever life throws its way. The decor gives a nod to rustic aesthetics without sacrificing modern convenience, striking a balance that’s just right for a family looking to grow their roots.
Living Area: Built to Last and Impress
In the living area, we focused on durability and design. The new stone fireplace is built for the long haul, and the reclaimed wood accents throughout the house don’t just look sturdy, they are sturdy. It’s a space that’s as practical as it is inviting, made to handle the day-to-day of a busy family.
The Total Home KC Edge: Practical Transformations for Real Families
At Total Home KC, we’re about making homes that stand up to the test of time and taste. This project in Mission, KS, isn’t just a facelift; it’s an investment in a home that’s ready for decades of memories, minus the fluff.
Ready to get real with your home’s potential? Let’s chat.
Share This





