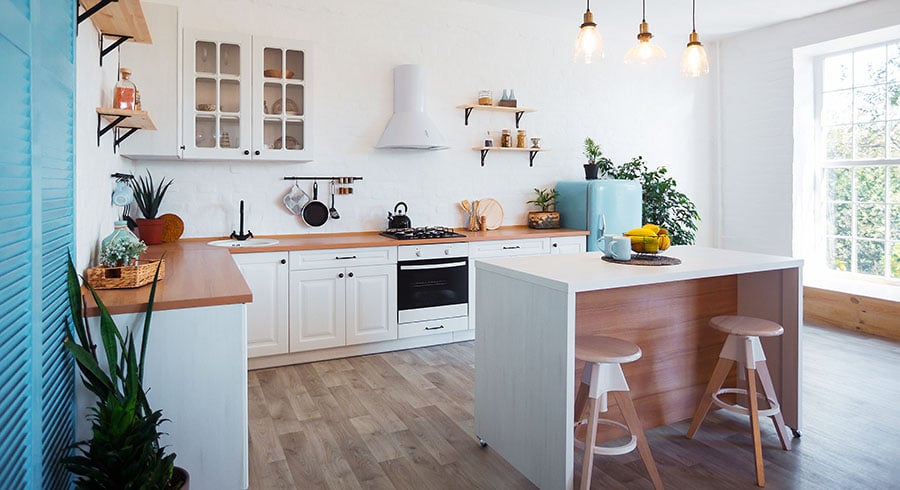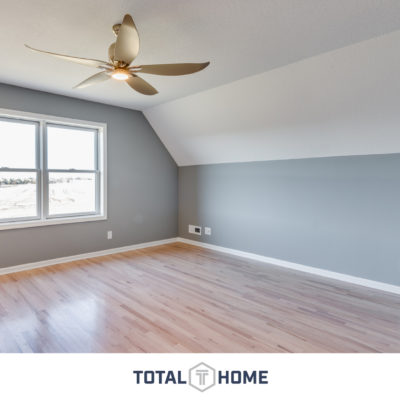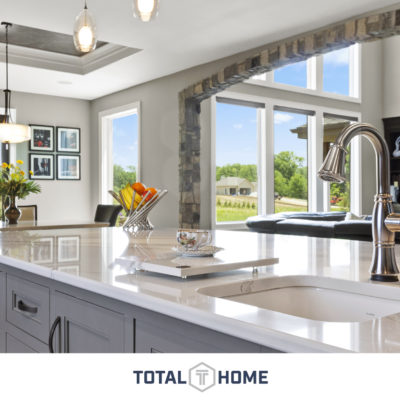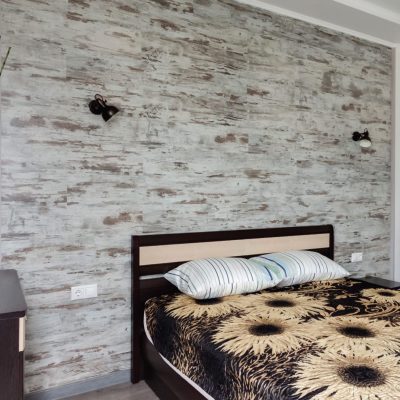Your kitchen is the place where people gather for food, fun, and friendship. That’s why it is so important that you incorporate seating elements into your design plan when it comes to remodeling your space. The seating that you need depends on the size of your kitchen and dining room, your entertainment plans, as well as the number of people in your family.
While no two kitchens and families who use them are exactly the same, there are three standard options when it comes to your kitchen seating.
Minimal
If you have a small floorplan for a shared kitchen and dining area, a great way to make the best use of your space is to incorporate barstool seating into your design. This option allows for you to open up floor space by eliminating the need for a table, while also giving you the freedom to be creative with the style of chairs you choose.
Classic
The most popular option when it comes to kitchen seating is that of a standard living room table. These tables are perfect for single unit families, and typically sit up to six individuals at a time. This classic set up allows for the luxury feel of a dining room, while also not overtaking the space that you have.
Large Scale
For households that plan on entertaining often, large scale dining area seating sets are the way to go. These expanded tables allow for ample room for all of your guests, giving emphasis to the space it occupies. Because of its massive size, this seating option often makes the kitchen and dining areas a highlighting factor of the home.
When choosing the kitchen seating options for your home, keep in mind what your wants and needs are for the space moving forward. By building this space around your unique tastes and plans, you will get the dining set up of your dreams.
For more information on kitchen and dining remodeling, visit Total Home Remodeling today.







