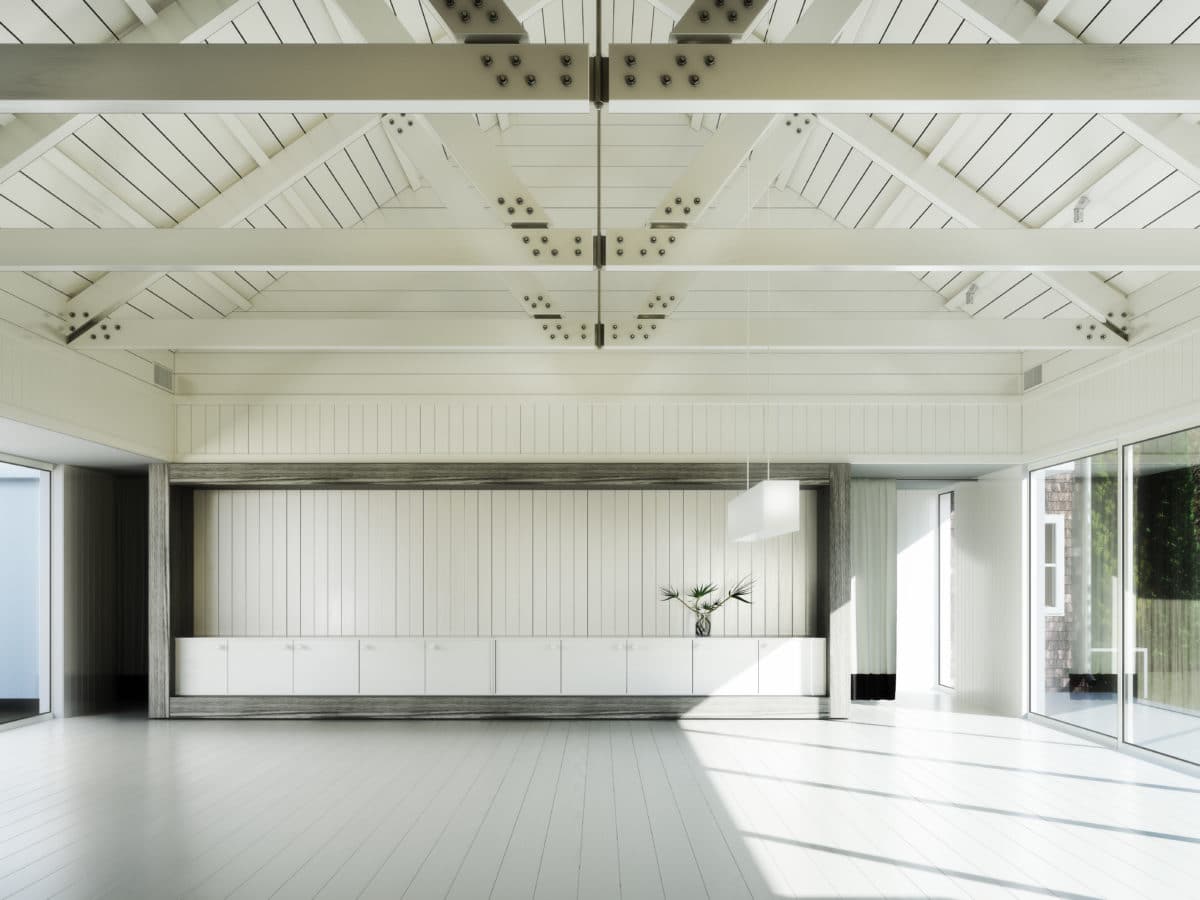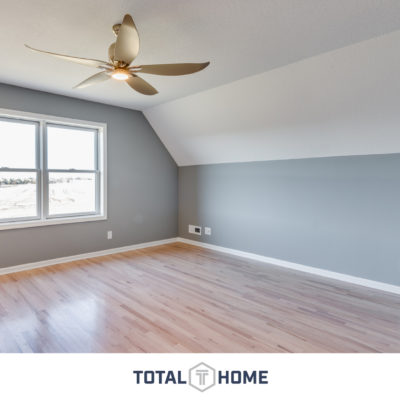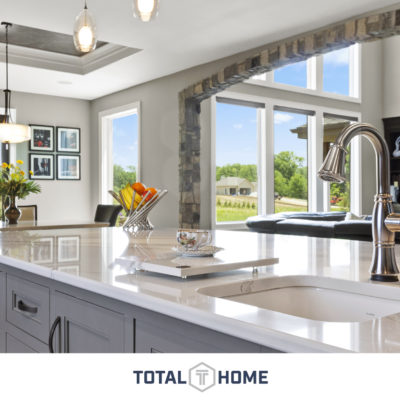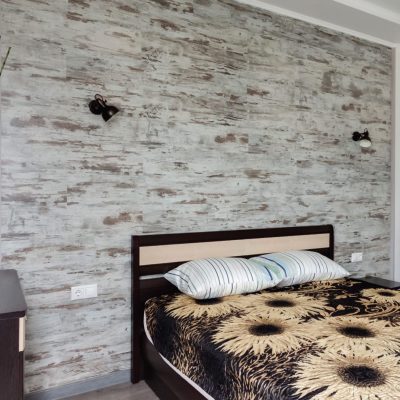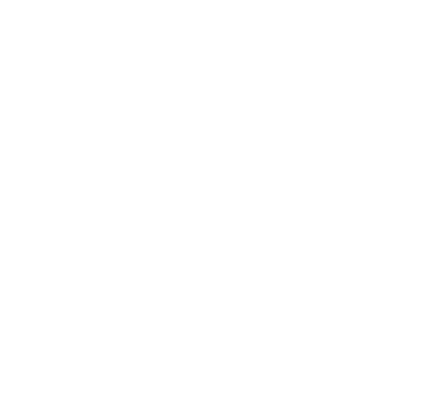Everywhere you turn, houses are beginning to embrace the trend of the open floor plan. From your favorite celebrity designers to the neighbor three doors down, open floor plans are being utilized to help bring character to homes, no matter how new or old.
Whether written into the blueprints of a remodel or as a simple weekend project, transforming your home’s main living area into an open floor plan has a number of advantages. Some of the perks of open floor plans include:
Updated Aesthetic
From modern to rustic, open floor plans are transforming the way living areas in homes all over the Kansas City area are approached. By including them in your design, this tactic gives homes an instant boost in style. Even if your home is over 30 years old, your space will look like it stepped out of the most modern architecture magazine once you incorporate this long-lasting trend.
Versatility
When you open up your home’s floor plan, you open up a whole new realm of possibilities. From binge-watching sessions to parties to game nights with the family, your space will automatically become more accessible, giving you the freedom and desire to spend more time in it.
Increase of Value
It is no secret that open floor plans add value to even the most dated of homes. By widening your living area, you add the illusion of extra square footage, giving your home an instant increase in value. Whether you are looking to sell your house or simply upgrade it for you and your spouse, an open floor plan is an investment that returns tenfold.
With so many advantages, you would think open floor plans are difficult to accomplish, when in reality, they can be simple. By hiring a professional remodeler like Total Home KC to incorporate it into your new full-scale remodel, or even simply spending a weekend freeing up your space by sifting through your things and maximizing smart storage techniques, you can open up your home in no time.
To learn more and to get started on giving your home an open floor plan today, visit Total Home KC.

